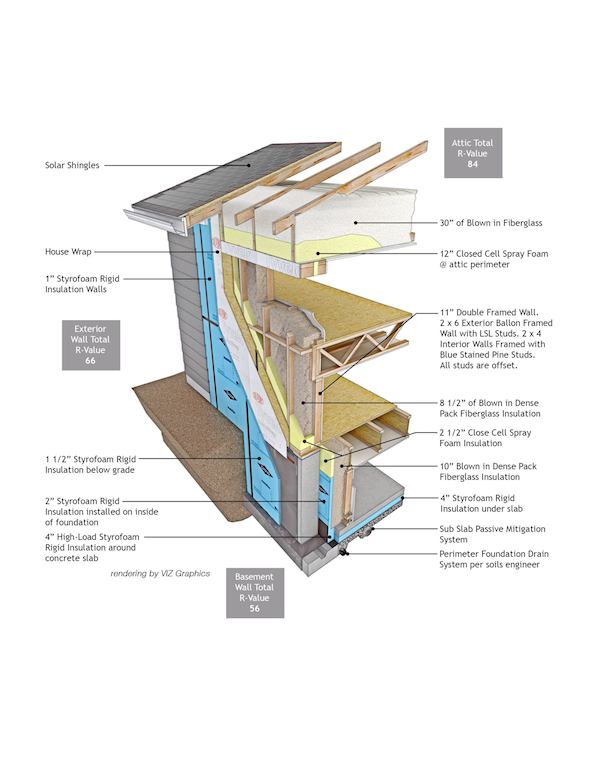Cutaway Rendering Featured on JetsonGreen.com
- Posted by VIZ Graphics
- On July 10, 2014
 Every now and again, VIZ Graphics is asked to create a custom cutaway rendering. Cutaways are an incredible VIZual tool that can effectively communicate multiple layers of a (unique building, patent, or manufacturing) process in a single element. In this case, VIZ Graphics created the 3d cutaway rendering which perfectly combined our three elements of our business model perfectly (#renderings #design #marketing)! Thus, giving the client easy to read #marketingcollateral.
Every now and again, VIZ Graphics is asked to create a custom cutaway rendering. Cutaways are an incredible VIZual tool that can effectively communicate multiple layers of a (unique building, patent, or manufacturing) process in a single element. In this case, VIZ Graphics created the 3d cutaway rendering which perfectly combined our three elements of our business model perfectly (#renderings #design #marketing)! Thus, giving the client easy to read #marketingcollateral.
Best of all, once the rendering left VIZ Graphics, we were pleased to see that bullet point information was inserted and carefully worded to clearly articulate why this custom process is the foundation for “Colorado’s First Passive Home”
So what is a #passivehome? From the article you would read:
“To achieve the Passive House certification, the home has a super-insulated exterior envelope. The framing of the home has a double wall construction, with a 2×6 exterior wall and a 2×4 framed interior wall. The exterior wall is flashed with 2 1/2” of closed cell spray polyurethane foam and dense- packed with netted and blown fiberglass fill. The insulation values are R-51 for the walls of the house and R-47.5 for the basement walls. The slab rating is R-20.” (Walsh, 2014)
What does that mean for guys and gals like you and I? It stays cool in the summer, warm in the winter and does so with very little intervention from anything other than mother nature. It is a huge leap forward in the world of #energyefficiency and #sustainability.
We are just happy to be part of such a “cool” project and look forward to the “warm” skies ahead.

