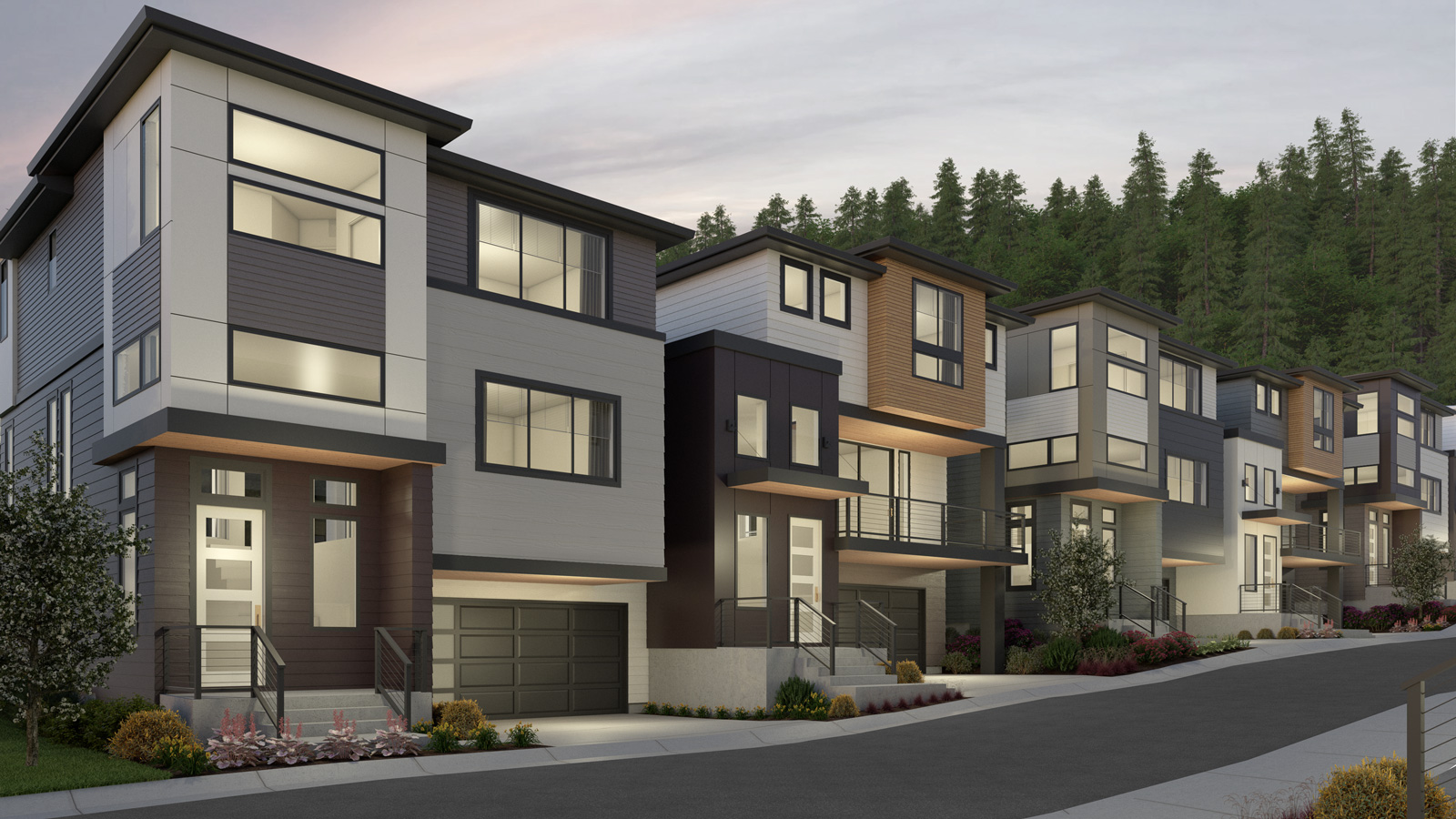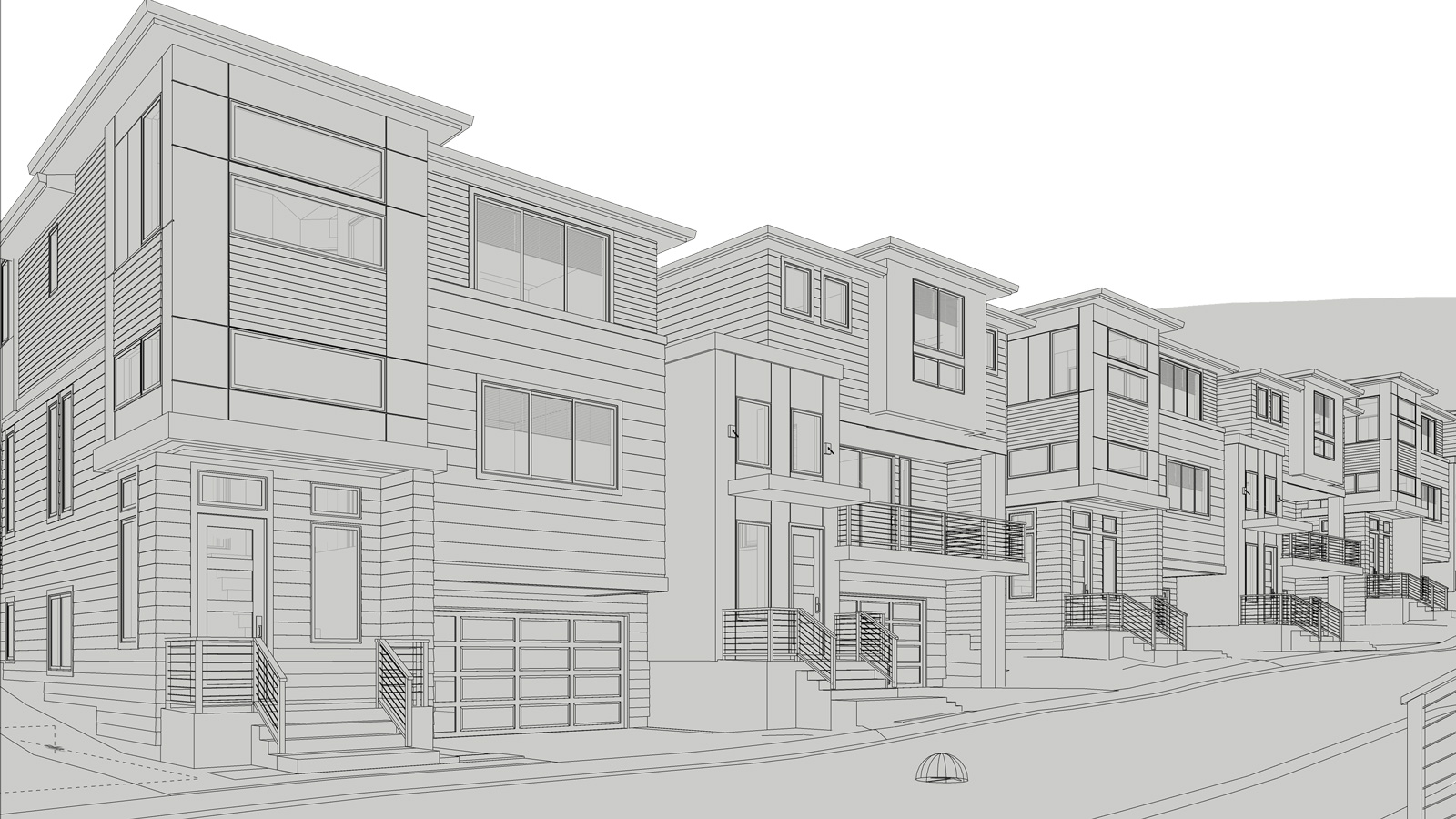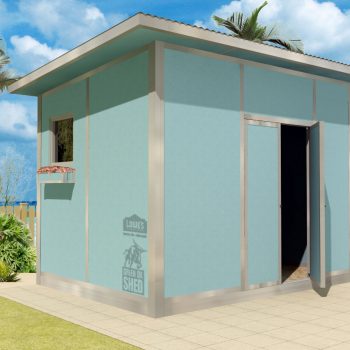How long does a 3D Rendering take?
- Posted by escott
- On June 23, 2021

A common question our team at VIZ gets is, “how long does a rendering take to complete?” While each rendering is different and the time from start to finish can vary, they all go through the same general process. In this article, we’ll discuss some key points about what a rendering consists of and how long it generally takes to complete.
What is a 3d Rendering?
To understand how the process works, let’s first cover the basics of what a 3d rendering is in this context. A 3d rendering is taking a CAD or BIM file, translating that information into our 3d software to produce a model, and then creating different views throughout the model that look as real as possible. This can be looking at the exterior of the model (exterior renderings) or from inside the model as though you’re standing in a room (interior rendering). That is the general idea in a nutshell.

CAD & BIM information into 3d software
So we start with getting those CAD or BIM files from your architect. For 2d CAD files, we start the 3d modeling process from your plans and elevations. For BIM files (Revit or similar program), we translate into our 3d software to get some general things in place. While this is happening, we give you a homework assignment to gather items related to the project.
For an exterior rendering, we ask for items like color samples and specifications for stone, siding, stucco, trim, gutters, roofing, window/doors, landscaping, etc. Anything that is specific to your unique design. Interior renderings require specs for wall colors, lighting/plumbing fixtures, flooring, windows, tile, appliances, cabinets, trim for base/door/window/ceiling, etc., even furniture.
After a week or two, you’ll have a basic 3d model. This is often the first time you’re really getting an idea of what the plan really looks like, so now is an excellent time to focus on those architectural details and make any changes before you get too far in construction. It can be a big money saver. Think about it; changing things digitally vs. real life is much cheaper when it comes to construction.



Review Architecture and Select Camera Angles
Now is also the time to select a camera or viewing position. This is a critical stage as it will set the camera view and angle for the final, photo-realistic rendering produced in the final output.
Applying Colors, Materials & Textures.
Remember that homework assignment we gave you? With architecture and camera angle approved, we’re busy finishing out your model from your specs – adding furniture or landscaping, materials, hardware, fixtures, colors & textures to everything included in the scene. The more time we spend in this phase, the better and more realistic the final rendering will be, but you can expect this to take about a week.
Lighting and Reflections
We’re in the home stretch! With all the modeling and materials applied, it’s time to dial the lighting and reflections. This step could take the scene from the sunrise style to mid-day. It all depends on the story we tell in each rendering we create. Timing during this phase is just a day or two. If you have a more detailed interior, it can take more time.


Final output and post-processing
The stage is set, it’s time to output your 3d rendering. We send your model and materials to a cloud server to create the final rendering. This is created a size determined for your needs but are typically created at 4000px wide at 72dpi.
Once generated, we take the image into Photoshop for final color adjustments, white balancing, and other tricks (can’t give away all our secrets).
The time it takes to produce a rendering can vary, but 2-3 weeks is a good ballpark. We understand each project is unique, so you can expect a timeline designed around your exact specs and scope.


